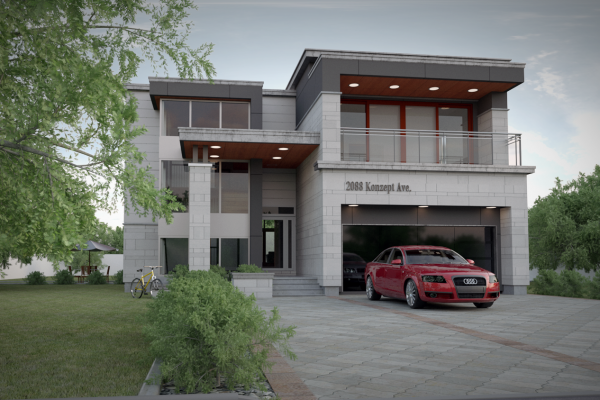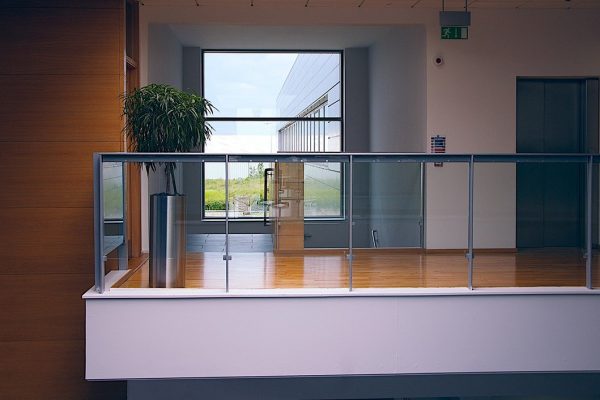Design Services
Services
We add value to design
Konzept Plus is an integrated design firm that specializes in residential designs (including custom home designs), commercial and industrial buildings. We provide full building design services from consultation to detailed design and construction.
Feasibility Studies
We conduct the needed research and study to investigate and evaluates the potential of a site or building. They can range from a relatively simple assessment to a complex review of different sites and potential uses.
Schematic Design
We translate your needs or program of requirements into efficient building designs during the conceptual stage. We provide preliminary drawings such as floor plans, elevations, site plan and 3D views of the design.
Design Development/ Detailed Design
We refine and produce detailed drawings to finalize your schematic or conceptual design. We provide detailed plans, exterior and interior layouts, room sizes, materials and finishes, and etc.
Construction Documentation
We provide all the necessary technical information, and the final set of drawings and specifications to obtain a building permit. this is typically the drawing set will be issued for construction.
Bidding and Construction Administration
We assist through the contractor selection process. We provide construction administration services where we monitor the construction to verify that it is happening in accordance with the Issue for Construction Documents prepared.
Building Permit Application
We assist in the building permitting process, and handle all correspondence with the authority having jurisdiction, or requested changes/corrections to the drawings.
Architectural Design
Industries
Our services range from small scale to large, simple or complex covering but not limited to:

Residential Design
Konzept Plus specializes is residential designs and developments from Single family, semi-detached to multi-family building designs. We are an experience custom home design firm with several years of experience based in the Ottawa Area.

Commercial Design
We specialize in commercial designs within the scope of Part 9 of the building code covering: Retail and Restaurants, Commercial fit-up designs, Offices, Industrial, among others.
Reno. & Additions
We believe every building is different and unique. As a result, we take a proactive approach in ensuring potential issues are identified and resolved throughout the project. Our highly valued work span from small to large-scale transformations, renovations or additions, change of use and etc.
Architectural Design
Consulting & 3D Visualization
DESIGN VISUALIZE BUILD
Our consulting services include by-law and project planning reviews, site analysis, architectural programing studies, among others.
We assist Architects and Design professionals in developing building permit drawings, developing 3D visualization of projects, among others. We also provide marketing drawings and product development to different clients.
To find out more about our interior design services, please do not hesitate to contact us through the links below.
